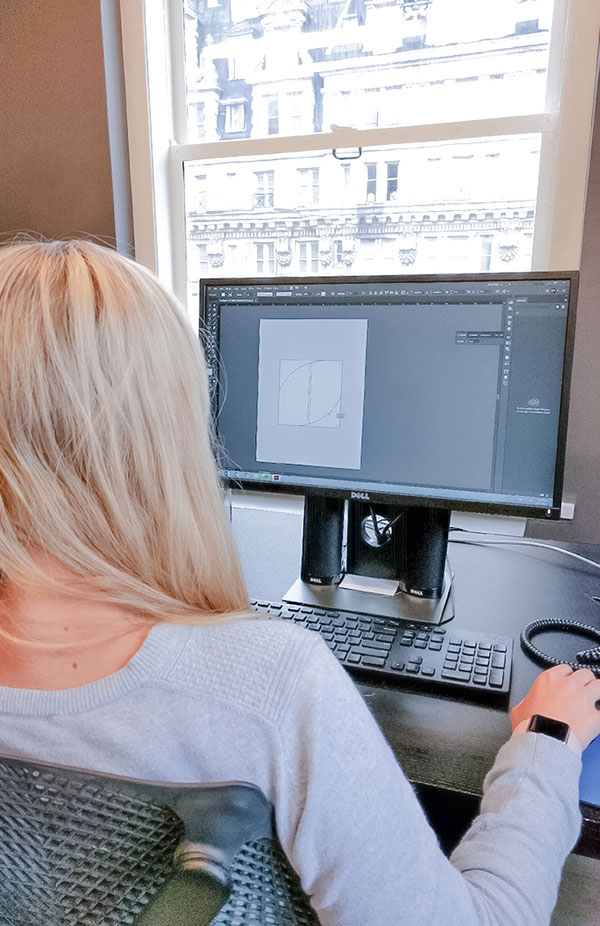
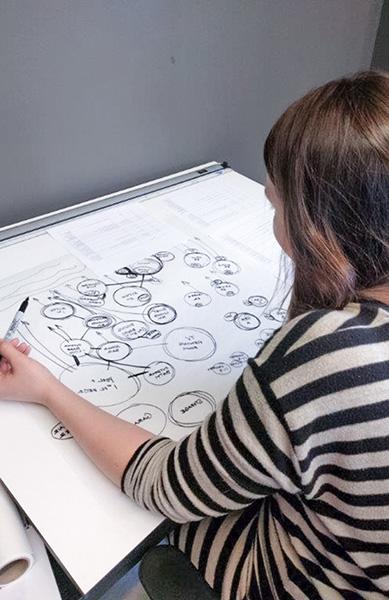
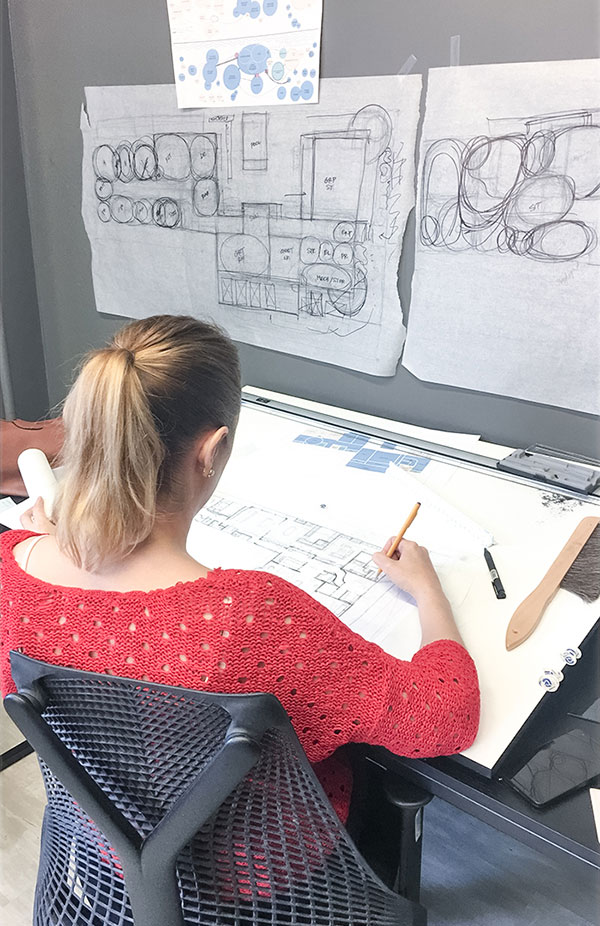
What existing conditions of the space need to be considered? What are the client’s requirements for the space? What feeling or emotion do we want the space to portray? There are endless factors that can dictate a design…endless! Before we begin to fit the pieces together and envision the final space, we have to create a plan of action. Think of it as a road map for the design process. This road map is created during the Programming and Pre-Design phases.
Currently at Kelly Mericle Design, we are in the beginning stages of two projects, a renovation project and a new construction project. Although these projects are entirely different in nature, they still have very similar programming and pre-design requirements. These phases allow us to evaluate the needs and desires of our clients, and openly discuss the entire scope of the project before getting too far ahead of ourselves. Today on our blog, we are focusing on a parti exercise, bubble diagrams, and concept blocking!
What is a parti and why do we need one? The truth is we don’t NEED one, but the advantages of creating a thoughtful parti during the beginning of a large-scale project are unparalleled. A parti represents the overall goal or scheme for a project. It creates a guide to follow throughout every aspect of the project, and it restrains you from straying too far from the initial design concept when you have endless design options on the table. The word parti originates from a French word meaning “to make a decision.” Above you can see an example of the process which led to a successful parti.
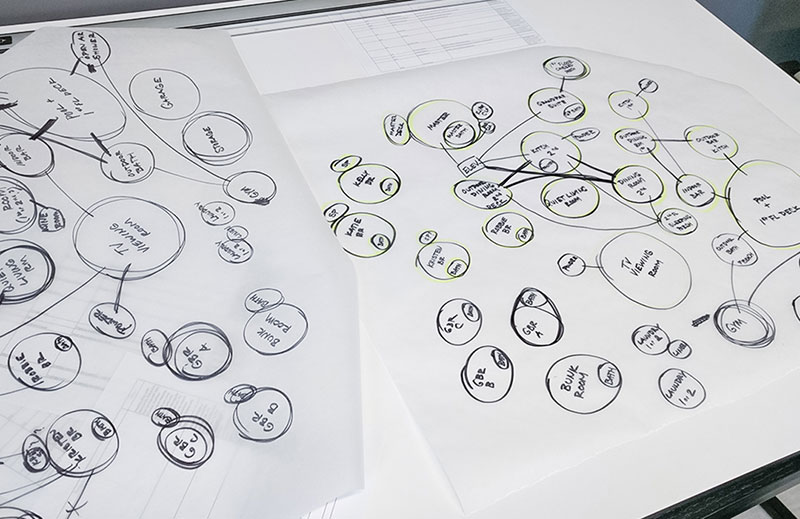
What are bubble diagrams? It is exactly what is sounds like…creating bubbles! These bubbles represent the spaces of a project and should be relatable in size, i.e. if you want the bedroom to be more than double the size of the bathroom, then the bedroom bubble would be approximately double in size! The first step is to draw out all of the spaces in the form of bubbles, and then you group these bubbles based on their relationships to each other. Bubble diagrams are an invaluable part of the design process. It allows us to think openly about a space and determine what relationships between the spaces are important. It provides us with the opportunity to think freely about the best possible layout for the space.
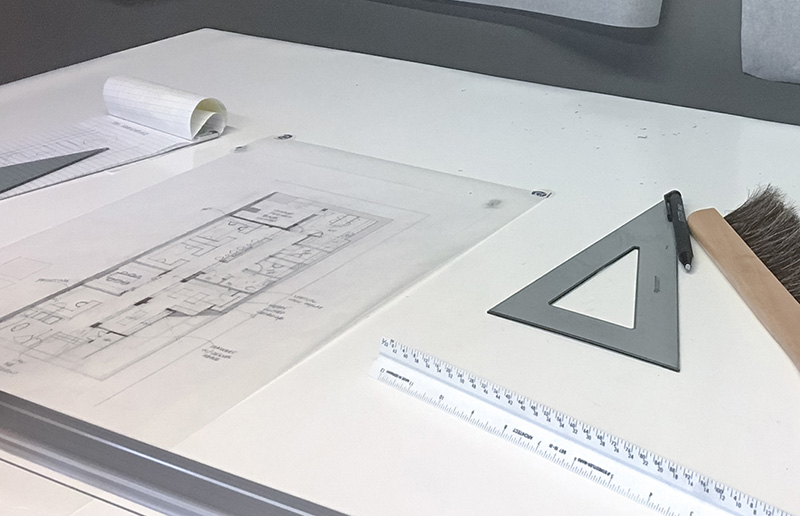
Once bubble diagrams are complete, we transition into concept blocking. This is the middle ground between bubble diagrams and space planning. You begin to work within the shell of the space that you are designing but you aren’t nailing down all of the details quite yet, such as doorways, built-ins, finate dimensions, and so on. Concept blocking allows you to make sure all of the basic requirements are met within the layout of the space before making concrete decisions about the design of the space.
Thanks for joining us for Programming and Pre-Design 101 to learn a little bit more about our design process…we hope to see you back next week!

The KMD Team
